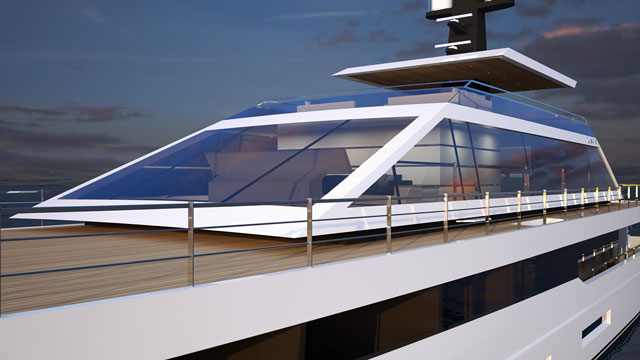While he’s used curved glass in his other yacht and megayacht designs, Luiz De Basto takes the material to a different extreme with his new concept design, aptly called Quartz. The 180-foot (55-meter) megayacht’s upper deck is enrobed in sharply linear shapes of glass, which called to mind for him the edges and clarity of quartz.
Of course, De Basto didn’t try to be different just for the sake of it. He wanted a potential owner to enjoy far more enjoyment of and interaction with the marine environment in comparison to traditional yachts, and for every element to serve a purpose. “I was interested in exploring the relationship between the hull and superstructure and avoid the generic look we see in so many yachts today,” he explains. “To me, yacht design is never a matter of style, it’s a matter of architecture and technology working together seamlessly, achieving the type of results we can appreciate on a samurai sword or an iPhone.”
De Basto points to the development of high-performance glass as an example, used in a number of skyscrapers, luxury residences, and other architectural structures for its thermal properties. It’s often treated to cut down on glare and UV rays, too. Why not, he reasons, bring it into the megayacht market? While recognizing the challenges it may pose for shipyards not familiar with it, De Basto believes they are not insurmountable, and equally important, they’ll be valued highly by an owner wishing for a distinctive megayacht. For Quartz, he envisions floor-to-ceiling double panels, further made to be dimmable in some areas and with just enough space between them for venetian blinds to drop and rise, too. De Basto says the treated glass should reduce the sun’s heat by more than 65 percent, which in turn means lower air conditioning needs and lower power and fuel consumption.
Further noteworthy, the glass panels around Quartz’s quartz-shaped upper deck can slide open (below), allowing the owner and guests to make the side decks more like balconies and the lounging areas more like indoor-outdoor rooms. If you look at the forward-most portion of the upper deck, where the pilothouse is, you’ll note the front panel is sharply raked. De Basto has positioned the helm console (designed like freestanding furniture, a nice touch) at the point where it would be too difficult to stand, so as not to have wasted looks or function. Furthermore, the way the glass angles here gave De Basto the idea to make it into a skylight of sorts, and created an atrium-like area straight down to the main deck. There’s a resulting 10 feet (3 meters) of headroom, far more than you’d normally expect.
If that’s not enough glass for you, more oversize panels flow along the main deck, straight to the owner’s suite, and there are even glass handrails along internal stairways. But what about the connection to the sea? While the visual experience is there, the physical experience isn’t. To resolve this, De Basto decided to incorporate features he recently created for a 63-foot model called Top Deck that started as a concept and soon became a contract at Astondoa in Spain. The aft deck is rimmed by fold-down panels. Once Quartz arrives at an anchorage, the panels can be lowered, for three effects: revealing stairways for access from the main deck, creating a swim platform, and forming a beach club. You can see it in the profile rendering at the top of this page. All told, Quartz gains 700 square feet (65 square meters) of additional usable space.
De Basto envisions Quartz having four guest staterooms, adding that the megayacht design can be scaled down or up in size accordingly. Something that shouldn’t change regardless of size is the dedicated crew stairway. Running from their quarters down below to the main-deck galley and on up to the pilothouse, it’s located forward of the tender stowage, the latter of which is near the bow.
For more information on the Quartz megayacht concept from De Basto, please fill out our contact form.












Leave a Reply