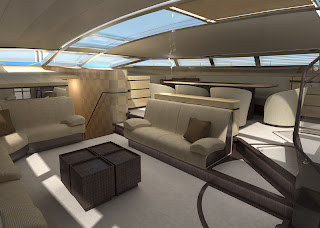 It wasn’t that long ago that lofting, sometimes called hand lofting, was the way yachts and megayachts were designed: Naval architects literally drew out full-scale plans (often on a loft floor, hence the name) for various parts of a vessel. Computers revolutionized the process, and today computer-aided design (CAD) is put to use in essentially every design shop and builder’s facility worldwide, saving hundreds if not thousands of hours of work.
It wasn’t that long ago that lofting, sometimes called hand lofting, was the way yachts and megayachts were designed: Naval architects literally drew out full-scale plans (often on a loft floor, hence the name) for various parts of a vessel. Computers revolutionized the process, and today computer-aided design (CAD) is put to use in essentially every design shop and builder’s facility worldwide, saving hundreds if not thousands of hours of work.
But even CAD can benefit from a little speeding up–at least in the opinion of Urban Voyage. The New Zealand-based design studio, which specializes in 3-D drawings and has a team well-versed in CAD, realized it needed more power, literally and figuratively, to best tackle changes on a 120-foot sloop being built at Yachting Developments, also in New Zealand. The yacht, Bristolian, is from the drawing boards of Briand Yacht Design, based in France, and the owner (whose privacy is being protected) is in yet another country. To turn around the changes so that each party could see them quickly, Urban Voyage tapped the on-call processing power of the New Zealand Supercomputing Centre (NZSC). NZSC is a computing cluster, essentially multiple computers coupled to work as if they were one giant computer. The result: Urban Voyage implemented the changes overnight–far faster than its in-house team could have done the work–thanks to the equivalent of 1,000 CPUs. Not only that, but the owner was able to “feel” what his yacht would look like, without having to fly overseas.
 The drawings you see here reflect the artistry–and it is indeed artistry, as CAD has advanced so much that drawings are becoming more realistic all the time. Imagine how many other megayacht owners, shipyards, and design teams can gain peace of mind and, perhaps more important, valuable time if they, too, tap this power. As Richard Elliott, managing director of Urban Voyage, says, “It’s a case of a picture being worth a thousands words. Shipyards need to communicate new designs and ideas to the yacht owners, the captain, and interior designers, and demonstrate how the finished product would look before construction begins. You just can’t convey that with two dimensional plans and illustrations.”
The drawings you see here reflect the artistry–and it is indeed artistry, as CAD has advanced so much that drawings are becoming more realistic all the time. Imagine how many other megayacht owners, shipyards, and design teams can gain peace of mind and, perhaps more important, valuable time if they, too, tap this power. As Richard Elliott, managing director of Urban Voyage, says, “It’s a case of a picture being worth a thousands words. Shipyards need to communicate new designs and ideas to the yacht owners, the captain, and interior designers, and demonstrate how the finished product would look before construction begins. You just can’t convey that with two dimensional plans and illustrations.”









Leave a Reply